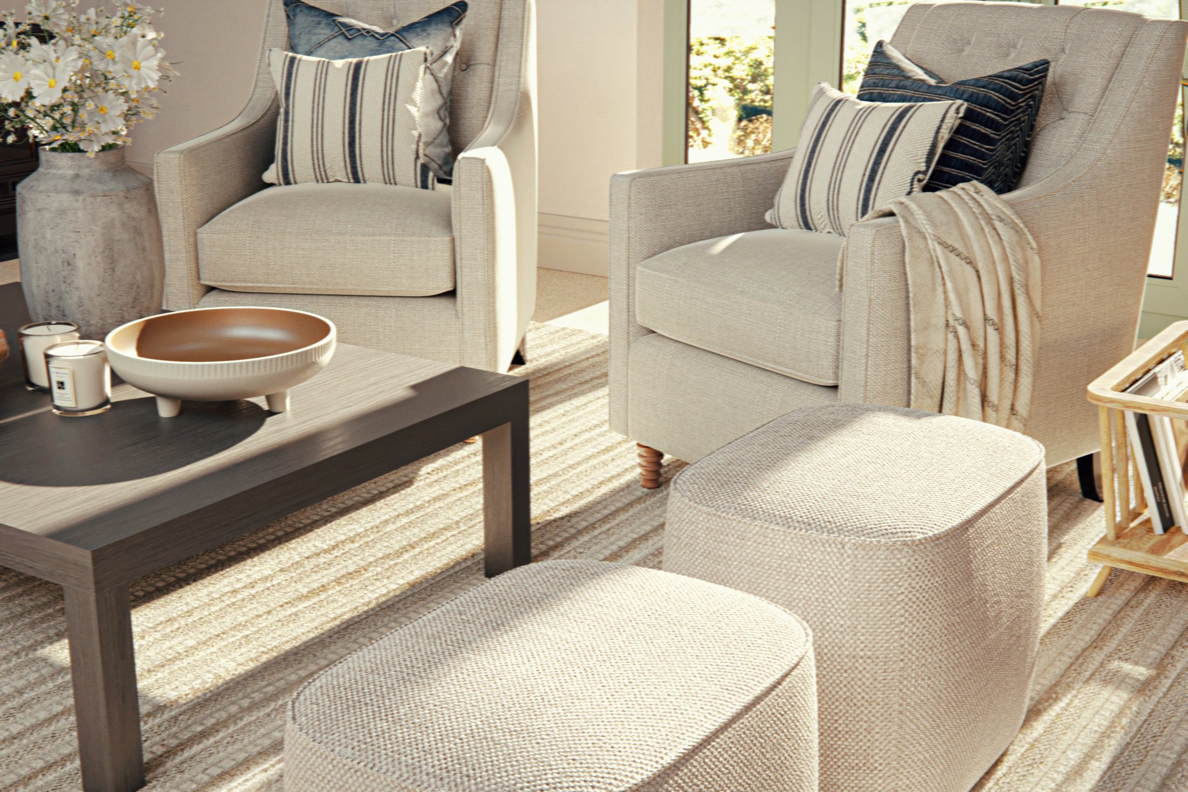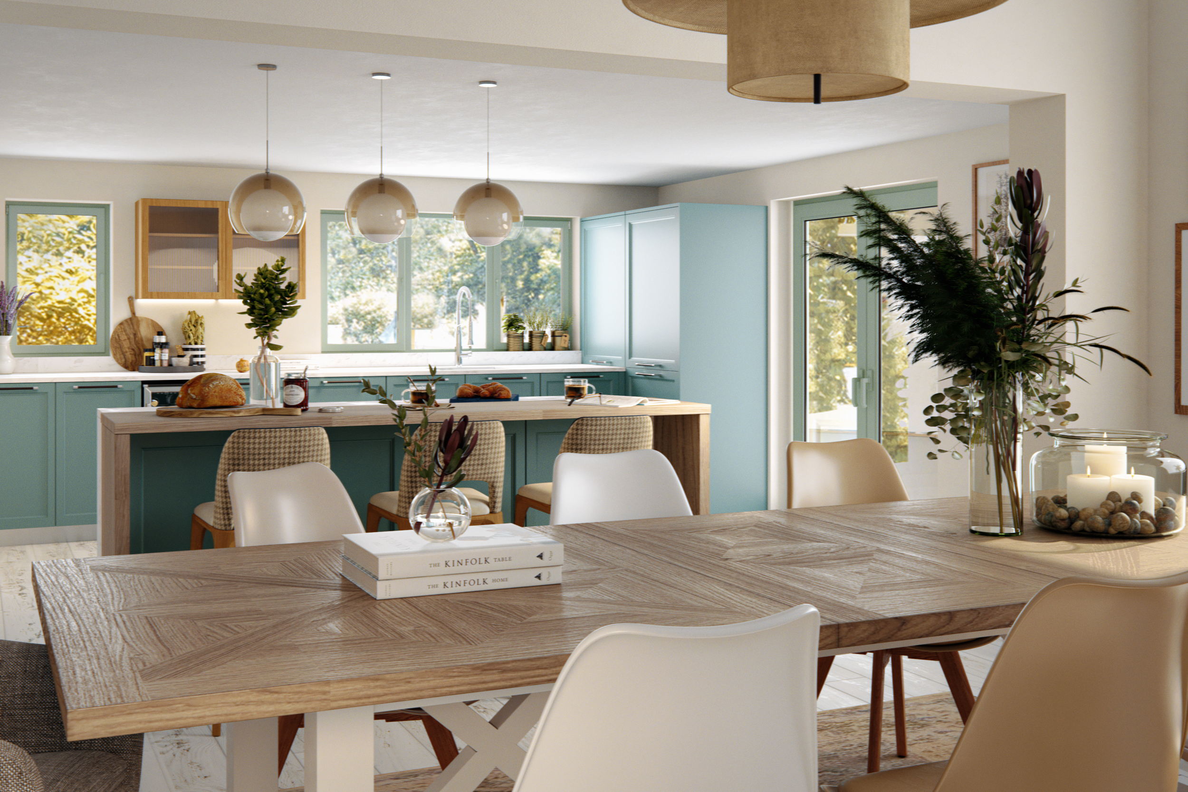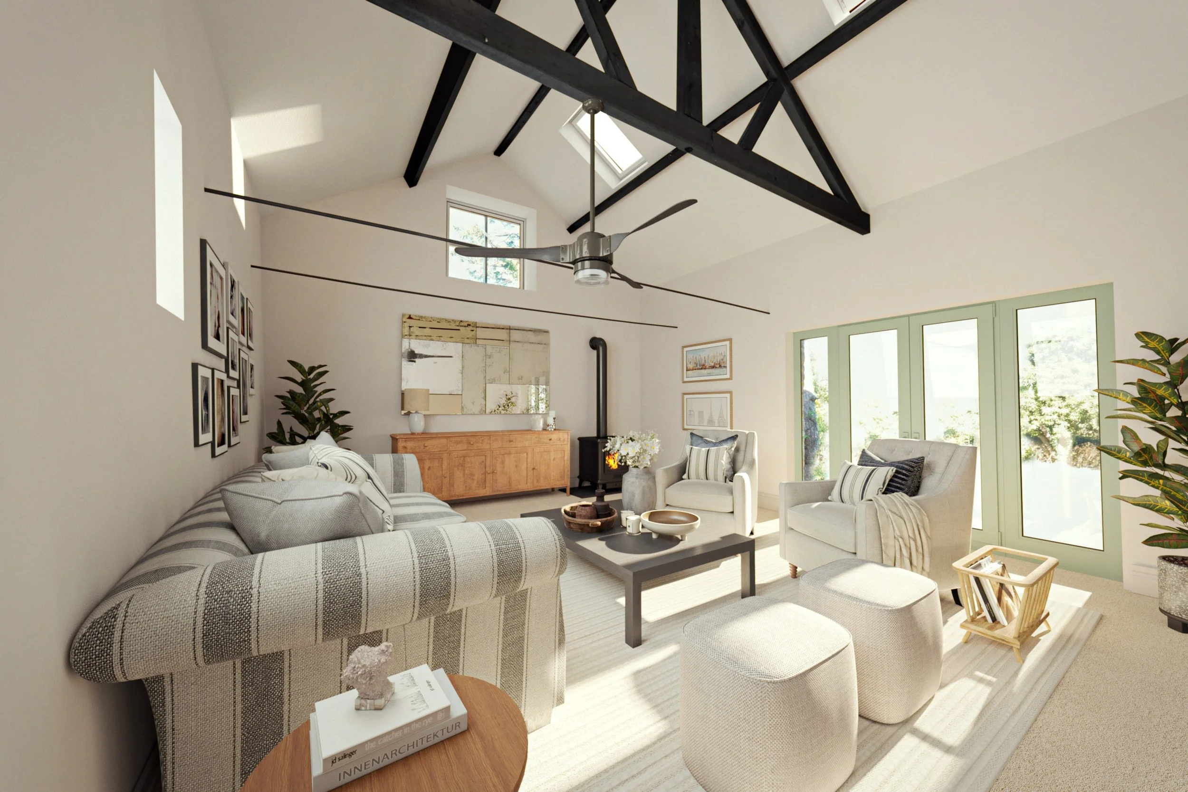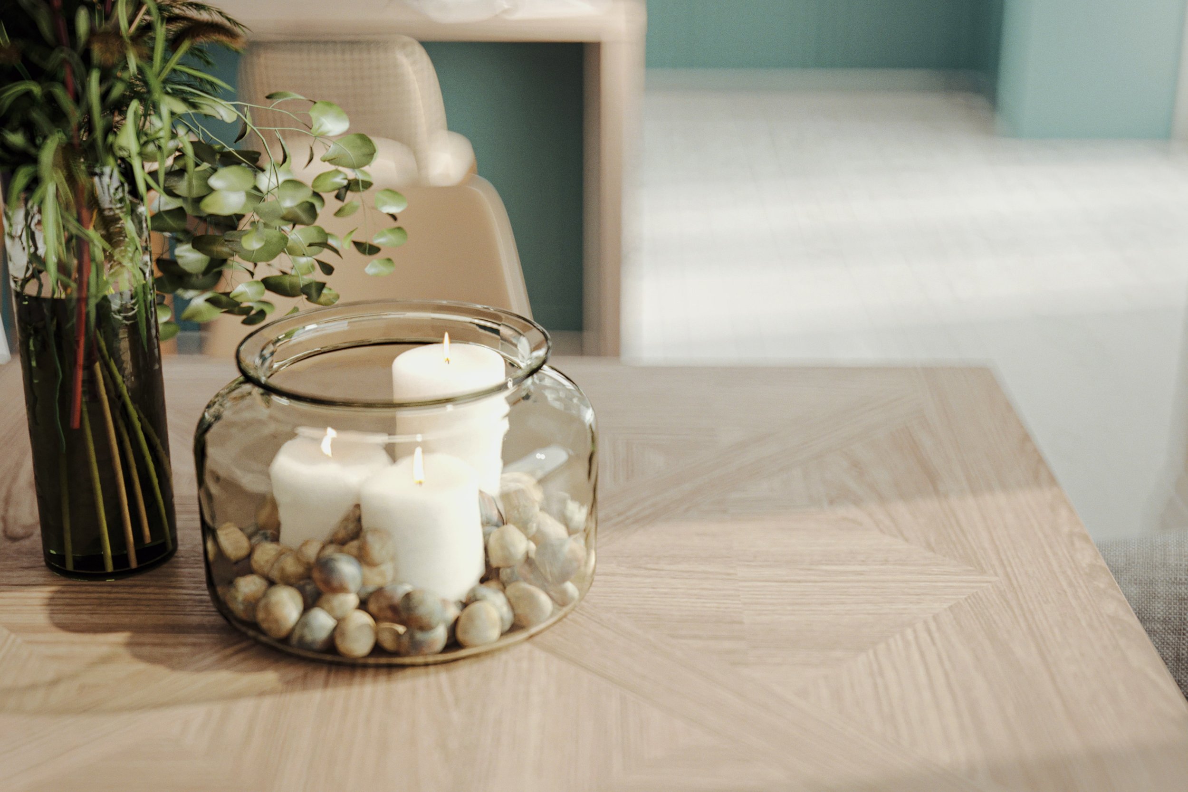
Meadow House
Wood Burcote, Towcester
NN12 6JR
4 Bedrooms, 3 Bathrooms
SOLD
Meadow House is a sensitive restoration of the southern wing of the existing farmhouse. To the Ground Floor it comprises a Lounge and vast open plan Kitchen/Breakfast Room, Utility Room, three double Bedrooms and two Bathrooms. To the Upper Floor there is a further self contained double Bedroom and En-Suite Bathroom.
Floorplan
FIRST FLOOR
Bedroom 4:
4742mm x 4059mm
15' 7'' x 13' 4''
GROUND FLOOR
Lounge:
6164mm x 4785mm
20' 3'' x 15' 9''
Kitchen:
5353 x 4734
17' 7'' x 15' 7''
Breakfast Area:
4743mm x 3328
15' 7'' x 10' 11''
Bedroom 1:
4170mm x 2749mm
13' 8'' x 9' 0''
Bedroom 2:
4818 x 3646mm
15' 10'' x 12' 0''
Bedroom 3:
4806 x 3687
15' 9'' x 12' 1''
Specification
KITCHEN
Individually designed smooth slab style boasting impressive sized islands.
Sleek light Carrera quartz worktop and upstand
Aqua Marine and Basil Silk Grey Oak coloured units
BOSCH touch-control 5 zone induction hob
BOSCH hood (Bluebell House only)
BOSCH integrated single ovens x2
Integrated dishwasher
Integrated fridge freezer
Free standing integrated wine cooler
Recessed circular LED under counter lighting
White Purquartz Sink
Stylish tap and handles to each home
Int Recycling Bin
UTILITIES
Utility rooms are in keeping with the kitchen design.
Washing machine and tumble dryer space provided (supply and install of these items are not included)
FLOORS/WALLS
New high quality ceramic floor tiles to the kitchen and utility and boot rooms, restored stone flag flooring to the hallway and restored flooring to the dining room and study (Bluebell house )
Restored stone flag flooring to the utility and ceramic tiled flooring to the kitchen and dining room (Meadow House)
Dublin Heather Pearl carpet to lounge, stairs, landing and all bedrooms
Herringbone carpet runner and rods (Bluebell House only)
Porcelanosa floor and wall tiling to all bathrooms and ensuites
Walls decorated throughout in the colour of Farrow and Ball Ammonite (alternative mix)
Dining room to Bluebell House decorated in the colour of Farrow and Ball De Nimes (alternative mix)
Ceilings White emulsion paint
Bathrooms Eggshell white
Elegant skirting and architrave featured throughout, finished in Satin white
WARDROBES
A feature walk in wardrobe to the master bedroom (Bluebell House only)
Fitted wardrobes to some bedrooms
ELECTRIC & LIGHTING
Under Counter lighting beneath kitchen wall units
A combination of LED lighting throughout
Pendant lighting features
Multiple TV sockets in Living Room & Kitchen
Off white electrical sockets and light switches throughout
External lighting featured for each individual property – front of house lighting, sensor lighting to garages, rear lighting to French doors
Electric car charging point to each carport
External electric socket to patio area
HOME ENTERTAINMENT
Media installation to provide for – terrestrial TV, Sky TV and telephone/internet data points
HEATING
Thermostatically controlled gas central heating throughout
Radiators and towel rails throughout the property
Log Burner to living room
BATHROOMS/ENSUITES & SHOWER ROOMS
White contemporary sanitary ware
Porcelanosa ceramic wall and floor tiles to all bathrooms, ensuites, and W/C
Shaver Sockets
Chrome Towel rails to all bathrooms and ensuites
Back to wall WC with Soft Close Quick Release Seat
WINDOWS AND DOORS
Windows painted in Chartwell Green
Utility door in Chartwell Green
Oak Stable type internal doors with satin finish handles
Patio French doors to kitchen and living room
Anthracite bifold doors to kitchen (Bluebell House only)
Hardwood timber front door in Chartwell Green
Sky lights finished in white (Meadow House only)
SECURITY
Finished with Ducklington gravel driveways and paved entrance path
Paved pathways to the rear
Landscaped front and rear gardens Double timber framed detached carports
Tarmacked private access road
(Bluebell House only), shared access driveway (Meadow House only)
Timber post and rail boundary fencing, close panel fences
Private electric entrance gate (Bluebell House only)
EXTERIOR WALLS AND ROOF DETAIL
External tap
Restored slate roof tiles
Disclaimer – whilst Talbot Homes endeavour to provide all the listed specification above, we reserve the right to change and/or alter specifications which is a result of long lead times and or material supply chain delays, which might cause delay in construction. Talbot Homes will replace altered specification with an equivalent alternative to a changed specification.
Address
Meadow House
Wood Burcote
Towcester
Northamptonshire
NN12 6JR
Register Your Interest
Interested in Sheppards Farm? Register your interest and we’ll keep you in the loop about apartment release dates and more.







