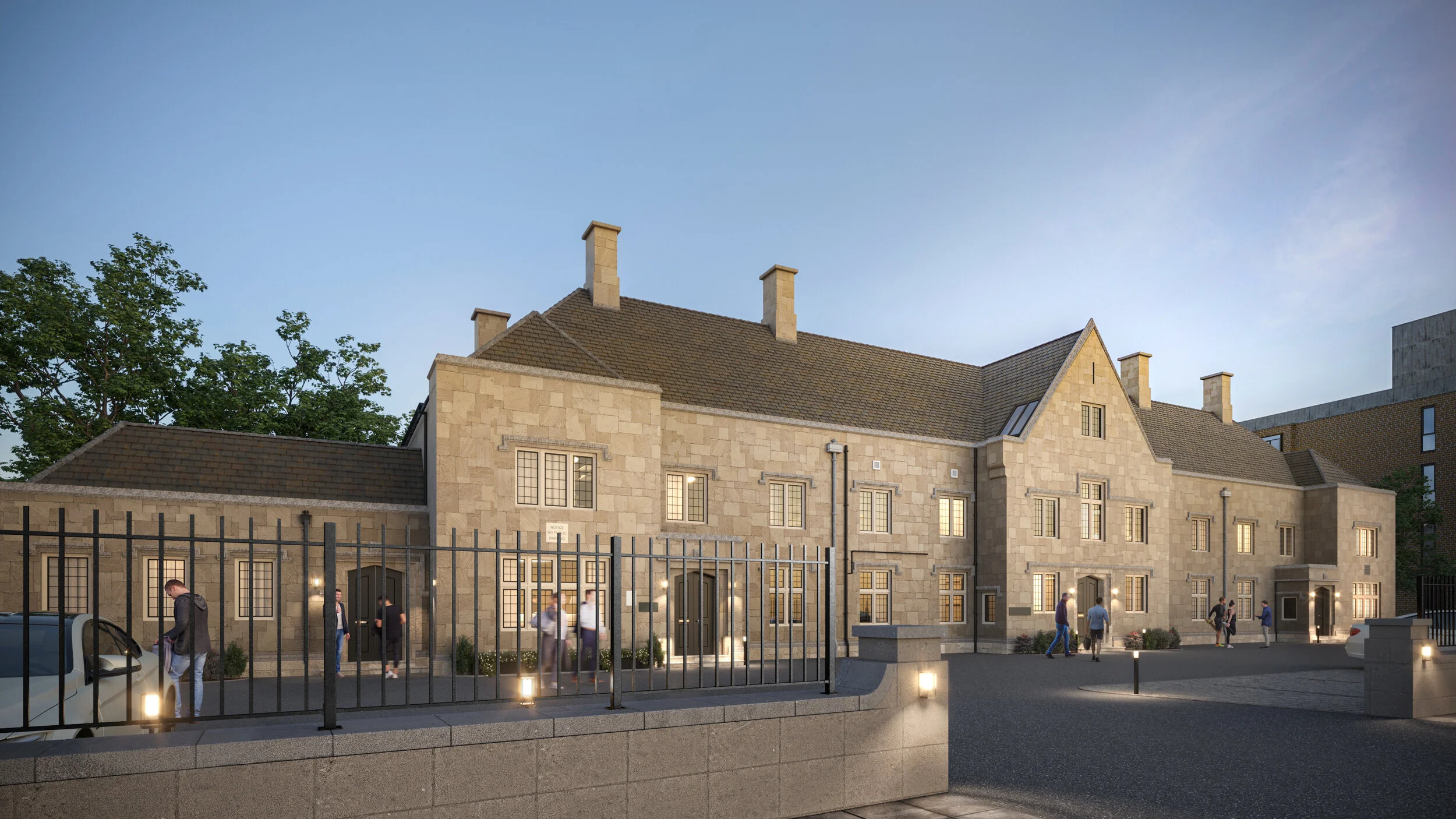
Apartment 8
The Courts, Warwick Road, Banbury
Oxfordshire OX16 2FA
2 bedroom, 2 Bathroom
£275,000
Apartment 8 is a two bedroom ground floor apartment occupying the north east of The Courts building and is accessed via the communal entrance to the side of the building on the right.
This impressive apartment enters into a large hallway and comprises of a sizeable open plan kitchen, dining and living area with patio doors leading onto a private terrace ensuring a natural flow of light into the apartment itself. Accommodation also comprises of family bathroom, store cupboard, double bedroom and a master bedroom ensuite.
The apartment benefits from dedicated residential parking spaces, Electrical car charging points and a cycle store.
Floorplan
DIMENSIONS
Internal area:
82.4m2 (887 ft2)
Living / Dining:
6.85 x 5.68 (22’6” x 18’8”)
Bedroom 1:
3.63 x 3.53m (11’11” x 11’7”)
Bedroom 2:
3.66 x 3.36m (12’0” x 11’0”)
S/C = Store cupboard
Specification
GENERAL
- 999 Year Lease
- Freehold owned by Owners of each apartment via Residents Management Company.
- 35 dedicated residence car parking spaces,
- Electric car charging ports.
- All apartments benefit from a 10-year warranty.
- A service charge will be payable to cover the costs of estate and building management, building maintenance and insurance.
KITCHEN
- Modern handle-less style Charcoal matt.
- 22mm thick Marble effect worktop and backboard
with contemporary matt black sink and tap
- Integrated AEG (or similar) appliances.
- Fridge/freezer
- Dishwasher
- Multi-function electric oven – 4-burner electric
induction hob.
- Integrated extractor fan.
- Combined washer/ dryer position provided -
appliance not provided.
- Integrated down lighting to compliment exposed
Kitchen Shelving.
FLOORS
- High quality wood effect flooring floor finish to all
reception rooms with bedrooms fully carpeted.
WARDROBES
- Bespoke wardrobes with veneer doors, internal fittings to include a high-level shelf, hanging rail and internal lighting. (show flats only, fitted wardrobes extra cost, enquire with Talbot Homes)
ELECTRIC & LIGHTING
- Lighting will generally comprise low energy LED luminaires throughout.
- The properties are wired for advanced Technology,
AV, and data systems.
- Data connections available to all TV locations, terminating at the apartment service cupboard for easy networking.
- Cabled for HD and 4K.
- Freeview and SkyHD points to Reception rooms.
- Telephone data points to reception rooms.
- Wired for broadband wifi.
HEATING
- Thermostatically controlled gas central
heating throughout
- Radiators throughout the property
BATHROOMS & ENSUITES
- White contemporary sanitary ware and matt black fittings.
- Porcelanosa ceramic wall and floor tiles to bathrooms
and ensuites.
- Bathrooms are complimented with built-in feature lighting.
- Shaver socket
- Ultraheat Chelmsford matt black chrome towel rail to
all bathrooms and ensuites.
- Closed Coupled WC with Soft Close Quick Release Seat
- Shower system to all ensuites and within all baths in bathrooms with a square Thermostatic Bar
Mixer Valve C/W Head, Handset and Diverter.
- Contemporary style bath with Black Hinged Bath
Screen in all bathrooms.
- Contemporary style shower complimented with
black shower screen in all ensuites.
DOORS
- High quality hardwood door and cylinder night latch.
- Natural oak veneer internal doors with satin finished handles.
SECURITY
- Audio entry phone to all apartments.
- Mains supply smoke and heat protection system.
- Fire Alarm and IMist system.
- Cycle storage.
- Secure by design Communal entrance doors and glazing.
EXTERNAL DETAIL
- Landscaped and turfed garden areas with paved patios and pathways as indicated.
- Planting installed in line with approved planning landscape.
- Layout - planting on CGIs indicative only.
- Private roads and public open space will be maintained under a Management Company.
- Dusk to dawn sensors on external communal lighting.
- Town rail fencing to external front of the building wall.
- Feature lighting throughout externally.
Address
Apartments 1-23
The Courts
Warwick Road
Banbury
Oxfordshire
OX16 2FA
Register Your Interest
Interested in The Courts? Register your interest and we’ll keep you in the loop about apartment release dates and more.









